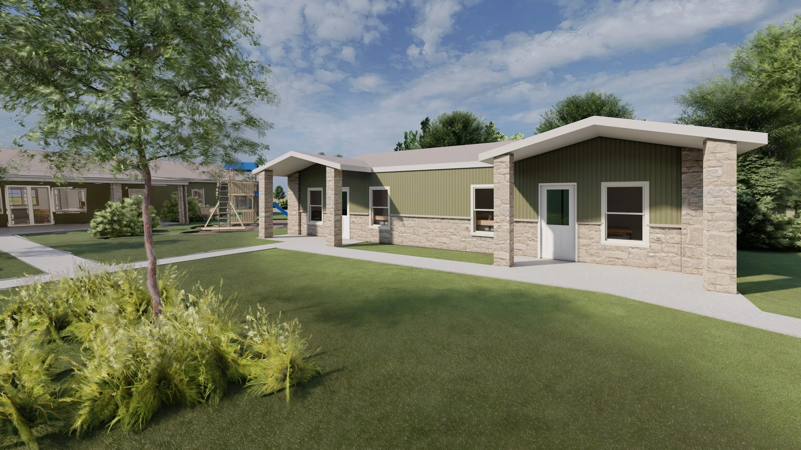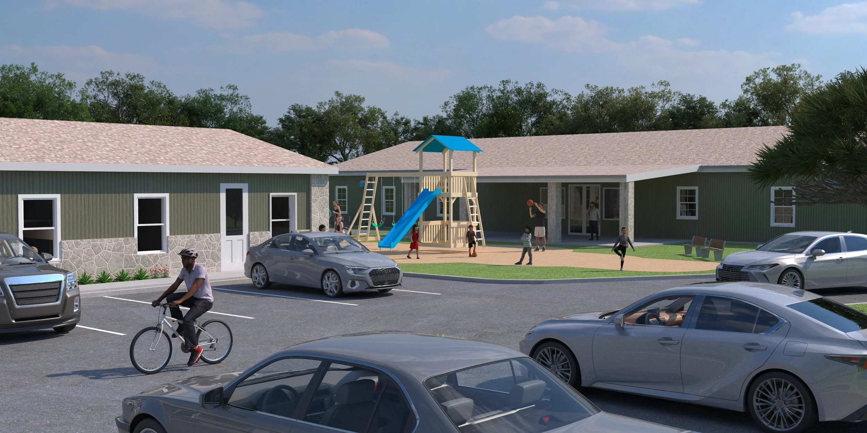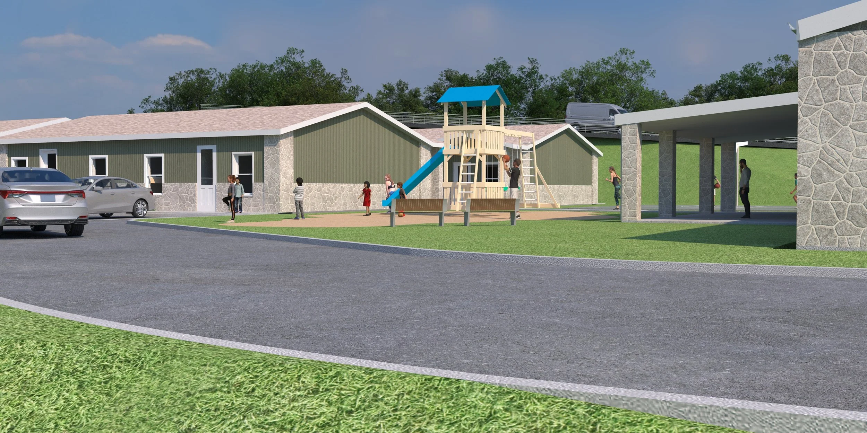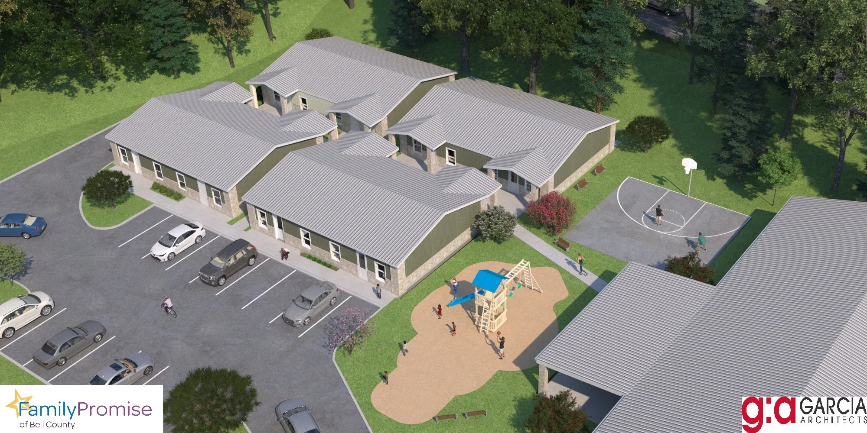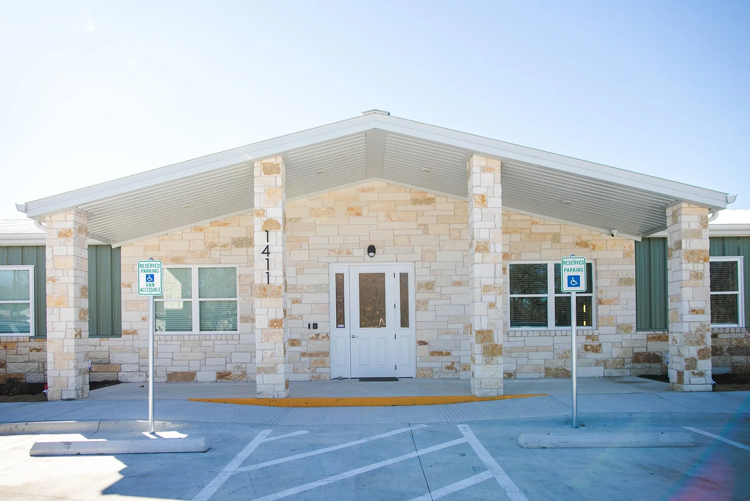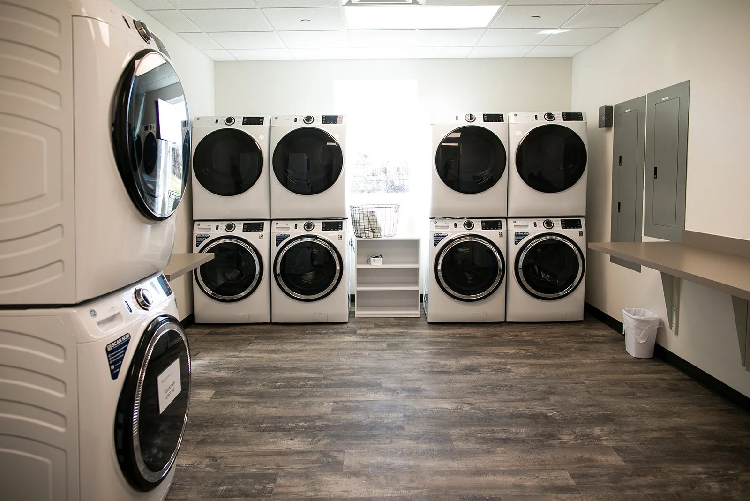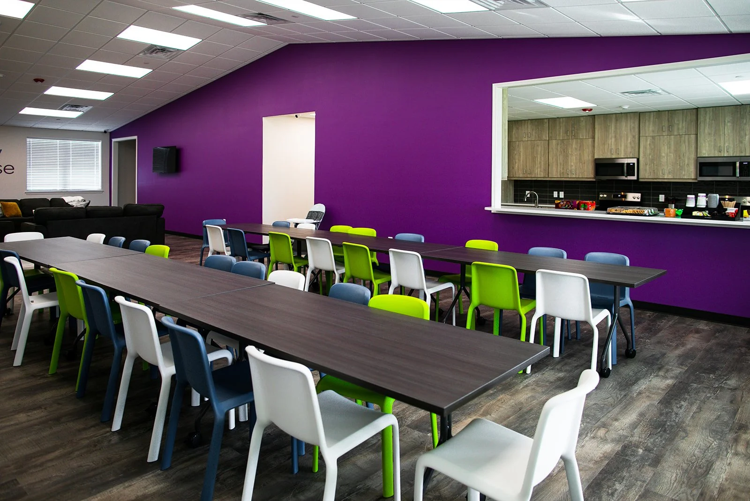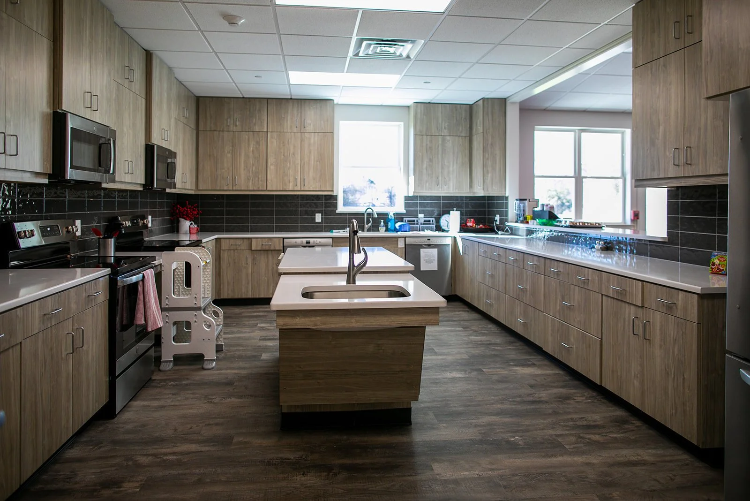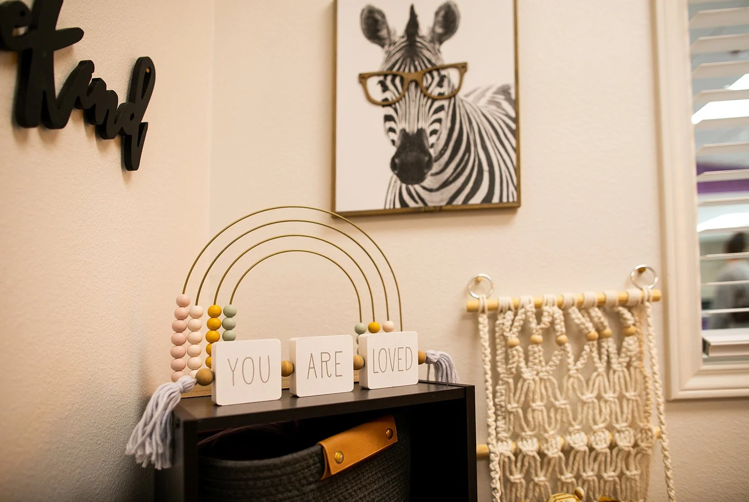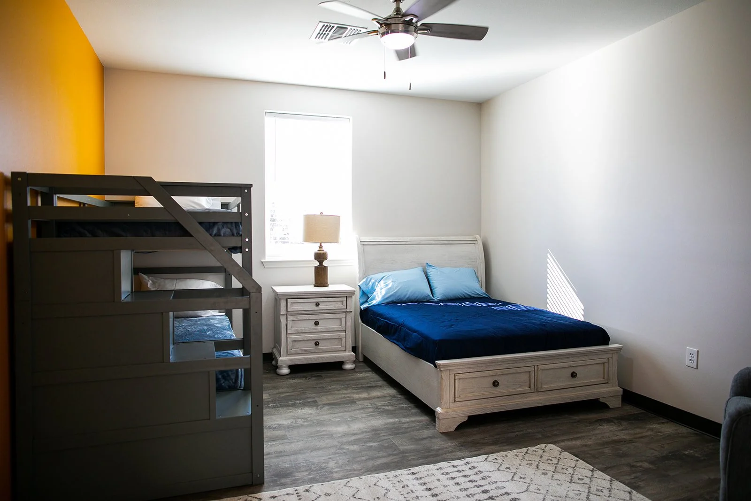
What are the Promise Homes?
Designs for the Promise Homes and the site development for the rest of the Family Promise campus are now complete. Construction will begin in the winter of 2025, and the Promise Homes are expected to open by May of 2026.
The Promise Homes will be eight transitional homes for families experiencing homelessness. The expansion will more than double the Guest Shelter program’s capacity, allowing a total of 15 families to be served through the Guest Shelter program on-site at one time.
How will they work?
When a guest family who is staying in the Promise House achieves all their goals (past trauma, childcare/school enrollment, transportation, employment, financial stability) with exception of acquiring safe, sustainable housing, the guest family can move into one of the transitional homes (approximately 750 square feet.) This is an interim step for families before moving into their own long-term housing elsewhere in the community.
What is the funding process?
Through grants and contributions from the community, the Promise House was built without any debt, for $1.3 million. Being a fiscally conservative organization, the Family Promise leadership does not believe in debt and asks for your financial support.
What’s the Promise House?
In 2021 Family Promise acquired two acres of land from the City of Temple on which the new Family Promise campus is being built. Phase I is the Promise House, a new 7,000 square foot building that opened on January 2, 2023. The Promise House increased the number of guest families served as well as the quality of services provided to the families.
The Promise House includes the following:
· 7 bedrooms with private bathrooms
· 3 staff offices
· 2 volunteer bedrooms
· Classroom
· Living room
· Dining room
· Kitchen
· Pantry
· Laundry room
· Back patio
Promise Homes rendering
Promise Homes rendering
Promise Homes rendering
Promise Homes rendering
Family Promise site plan - The Promise House & Homes (Phases I & II)
Family Promise of Bell County
The Promise House
Laundry room
Living room
Dining hall
Kitchen
Staff office for care management sessions
Guest family bedroom


